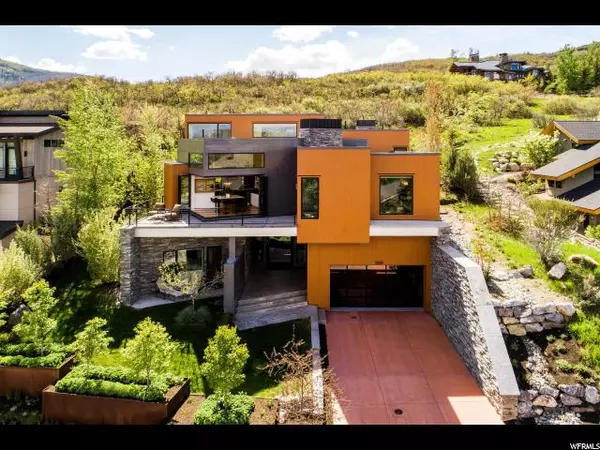For more information regarding the value of a property, please contact us for a free consultation.
Key Details
Sold Price $2,675,000
Property Type Single Family Home
Sub Type Single Family Residence
Listing Status Sold
Purchase Type For Sale
Square Footage 4,615 sqft
Price per Sqft $579
Subdivision Mountain Ridge
MLS Listing ID 1574189
Sold Date 11/15/19
Style Tri/Multi-Level
Bedrooms 3
Full Baths 1
Half Baths 1
Three Quarter Bath 2
Construction Status Blt./Standing
HOA Y/N No
Abv Grd Liv Area 4,615
Year Built 2014
Annual Tax Amount $7,155
Lot Size 0.300 Acres
Acres 0.3
Lot Dimensions 0.0x0.0x0.0
Property Description
Completed in 2014, this unparalleled design by Clive Bridgwater comes alive when paired with the discerning design aesthetic of the owner. This home was intentionally constructed to maximize the 180-degree views spanning from the Uintas, across the Park Meadows golf course, to Deer Valley Resorts Bald Mountain. Museum-quality finishes, a refined attention to detail, exclusive brands and globally-sourced fixtures create a luxe environment previously unseen in Park City. Built on a premier parcel backing a large residential lot, birds and wildlife are routine visitors. Strategically placed windows create sun or moonlight-drenched living spaces. At once inviting and sophisticated, this home is as comfortable hosting two, as it is 100, guests. A four-car heated garage and 840 square feet of storage will feed the soul of any gear enthusiast. The architecture and design, combined with smart home technology and convenience to trails and amenities, make this property like no other.
Location
State UT
County Summit
Area Park City; Deer Valley
Zoning Single-Family
Rooms
Basement None
Primary Bedroom Level Floor: 2nd
Master Bedroom Floor: 2nd
Main Level Bedrooms 1
Interior
Interior Features See Remarks, Alarm: Fire, Alarm: Security, Bath: Master, Bath: Sep. Tub/Shower, Central Vacuum, Closet: Walk-In, Den/Office, Disposal, Gas Log, Jetted Tub, Kitchen: Updated, Range: Countertop, Silestone Countertops
Heating Gas: Radiant, Wood, Radiant Floor
Cooling Central Air
Flooring Carpet, Hardwood, Stone, Travertine
Fireplaces Number 2
Equipment Alarm System, Window Coverings, Workbench
Fireplace true
Window Features Drapes,Shades
Appliance Ceiling Fan, Dryer, Microwave, Range Hood, Refrigerator, Washer, Water Softener Owned
Laundry Gas Dryer Hookup
Exterior
Exterior Feature See Remarks, Entry (Foyer), Patio: Covered, Sliding Glass Doors, Triple Pane Windows, Patio: Open
Garage Spaces 4.0
Utilities Available Natural Gas Connected, Electricity Connected, Sewer Connected, Sewer: Public, Water Connected
Waterfront No
View Y/N Yes
View Mountain(s), Valley
Roof Type Flat,Membrane
Present Use Single Family
Topography See Remarks, Cul-de-Sac, Road: Paved, Sprinkler: Auto-Full, Terrain: Grad Slope, View: Mountain, View: Valley
Accessibility Accessible Elevator Installed
Porch Covered, Patio: Open
Parking Type Parking: Uncovered
Total Parking Spaces 8
Private Pool false
Building
Lot Description See Remarks, Cul-De-Sac, Road: Paved, Sprinkler: Auto-Full, Terrain: Grad Slope, View: Mountain, View: Valley
Story 3
Sewer Sewer: Connected, Sewer: Public
Water Culinary
Structure Type See Remarks,Aluminum,Cedar,Stone
New Construction No
Construction Status Blt./Standing
Schools
Elementary Schools Mcpolin
Middle Schools Treasure Mt
High Schools Park City
School District Park City
Others
Senior Community No
Tax ID MR-13
Security Features Fire Alarm,Security System
Acceptable Financing Cash, Conventional
Horse Property No
Listing Terms Cash, Conventional
Financing Conventional
Read Less Info
Want to know what your home might be worth? Contact us for a FREE valuation!

Our team is ready to help you sell your home for the highest possible price ASAP
Bought with KW Park City Keller Williams Real Estate
GET MORE INFORMATION






